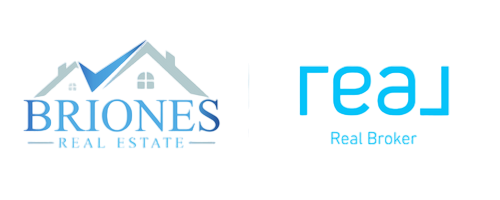I have listed a new property at 31 Castleglen CRESCENT NE in Calgary. See details here
Welcome to this charming CORNER-LOT BUNGALOW in the family-friendly community of Castleridge, offering a perfect blend of comfort, functionality, and convenience. This home features a 2-bedroom main level and an ILLEGAL-BASEMENT SUITE with 1 bedroom—ideal as a mortgage helper or for extended family living. Step inside the bright main floor, where you’ll find a spacious living room with large windows, a well-kept kitchen with ample cabinet space, and a cozy dining area. The main level is complete with two comfortable bedrooms and a full bathroom. The basement provides a fully developed suite with its own living area, kitchen with a BUILT-IN REFRIGERATOR, bedroom, and bathroom—adding flexibility and value to the property. Enjoy the benefit of a DOUBLE DETACHED GARAGE and extra yard space thanks to the corner lot. This home is in a fantastic location: walking distance to Bishop McNally High School, close to shopping, parks, playgrounds, and the popular Genesis Centre. With easy access to major roadways and transit, commuting is a breeze. This property is perfect for first-time buyers, investors, or families looking for affordability paired with income potential. Don’t miss this opportunity—book your showing today!
